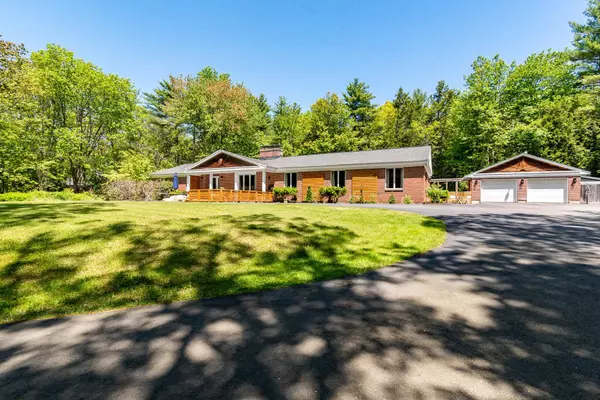Bought with Maura Twomey • McGuirk Properties, LLC
$1,060,000
$1,150,000
7.8%For more information regarding the value of a property, please contact us for a free consultation.
3 Beds
3 Baths
3,804 SqFt
SOLD DATE : 08/01/2025
Key Details
Sold Price $1,060,000
Property Type Single Family Home
Sub Type Single Family
Listing Status Sold
Purchase Type For Sale
Square Footage 3,804 sqft
Price per Sqft $278
MLS Listing ID 5043785
Sold Date 08/01/25
Bedrooms 3
Full Baths 1
Three Quarter Bath 2
Construction Status Existing
Year Built 1989
Annual Tax Amount $10,936
Tax Year 2024
Lot Size 7.760 Acres
Acres 7.76
Property Sub-Type Single Family
Property Description
Custom contemporary Ranch with approximately 3800+/- sq.ft. of finished space appointed throughout with modern design elements & fully equipped w/all brand new appliances, lighting & plumbing fixtures & custom tile & granite. This splendid home features full brick, solid construction with spacious rooms for entertaining, recreation & living. Located in a rural setting on a 7.76 acre wooded lot close to routes of travel & proximal to shopping & entertainment. One minute from the Baxter Lake NH State boat ramp, 30 min. from Portsmouth, 90 min. to Boston. Highlights include a show-stopper of a kitchen w/two islands, coffee bar, gorgeous lighting,all new glass appliances & access to the rear deck. The Primary Suite has a brand new bath with walk-in shower & double vanity. The split-floor plan is perfectly suited for an possible in-law suite, teen quarters or extended family living space, home busines or studio. A grand driveway meets an expansive parking area leading to a 2-car, 28 foot deep oversized garage. Extra space can be found in the lower level that would make a perfect game room or media room. An extensive workshop offers great space suiting most needs. The layout and design emphasize function and form, connecting elegant living areas inside to the porch, patio and deck with fenced gardens, and mature landscaping. Freshly painted throughout, large windows and woodland views bring the outside in. Add'l outbuidings offer opportunities for farming or gardening.
Location
State NH
County Nh-strafford
Area Nh-Strafford
Zoning A
Rooms
Basement Entrance Interior
Basement Concrete, Full, Partially Finished, Interior Stairs, Storage Space, Sump Pump, Exterior Access
Interior
Cooling None
Flooring Tile, Vinyl Plank
Exterior
Garage Spaces 2.0
Utilities Available Propane
Roof Type Asphalt Shingle
Building
Story 1
Sewer Leach Field, On-Site Septic Exists, Septic
Architectural Style Ranch
Construction Status Existing
Schools
High Schools Spaulding High School
School District Rochester City School District
Read Less Info
Want to know what your home might be worth? Contact us for a FREE valuation!

Our team is ready to help you sell your home for the highest possible price ASAP

"My job is to find and attract mastery-based agents to the office, protect the culture, and make sure everyone is happy! "







