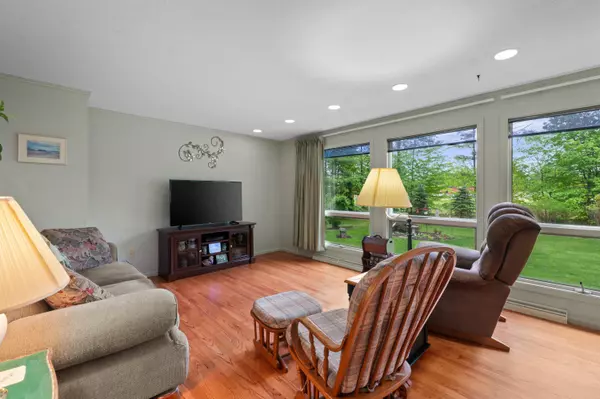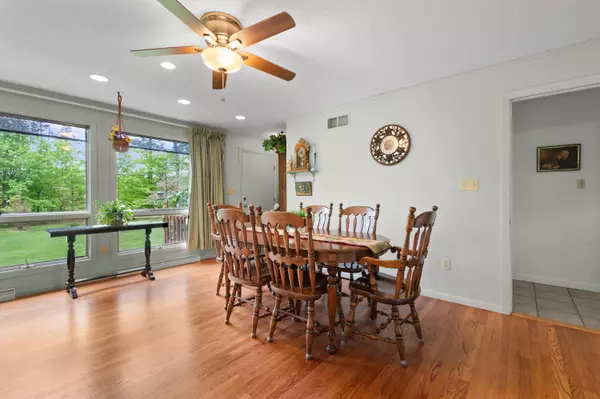Bought with Senne Residential, LLC
$475,000
$475,000
For more information regarding the value of a property, please contact us for a free consultation.
4 Beds
3 Baths
2,212 SqFt
SOLD DATE : 07/25/2025
Key Details
Sold Price $475,000
Property Type Residential
Sub Type Single Family Residence
Listing Status Sold
Square Footage 2,212 sqft
MLS Listing ID 1623575
Sold Date 07/25/25
Style Ranch
Bedrooms 4
Full Baths 3
HOA Y/N No
Abv Grd Liv Area 1,456
Year Built 1972
Annual Tax Amount $3,455
Tax Year 2024
Lot Size 0.920 Acres
Acres 0.92
Property Sub-Type Single Family Residence
Land Area 2212
Property Description
Meticulously maintained home within walking distance of schools, fairgrounds, and restaurants. One floor living with a 2 car attached and insulated garage. Hardwood floors, granite counter tops, natural sunlight. Central air conditioning.
Partially finished basement for lots of extra playing and working space. Whole house generator. Bonus room gives you room for growth. Outdoor lockers for skis, yard tools, or trash. Flat, large backyard that abuts Molly Ockett school through the trees. Direct access to snowmobile trails. Within 15 minutes of skiing, the Saco River, hiking trails and the tax free shopping, fine restaurants, theater and attractions of North Conway.
Location
State ME
County Oxford
Zoning Rural Residential
Rooms
Basement Interior, Daylight, Finished, Full, Unfinished
Primary Bedroom Level First
Bedroom 2 First 13.5X12.0
Bedroom 3 First 10.5X10.0
Bedroom 4 Basement 14.0X12.5
Living Room First 24.0X14.5
Kitchen First 14.5X8.0
Family Room Basement
Interior
Interior Features 1st Floor Bedroom, 1st Floor Primary Bedroom w/Bath, Attic, Bathtub, One-Floor Living, Shower, Storage, Primary Bedroom w/Bath
Heating Forced Air
Cooling Central Air
Flooring Wood, Vinyl, Laminate, Carpet
Equipment Generator, Cable
Fireplace No
Appliance Washer, Wall Oven, Refrigerator, Microwave, Dryer, Dishwasher, Cooktop
Laundry Laundry - 1st Floor, Main Level
Exterior
Parking Features Heated, Auto Door Opener, 5 - 10 Spaces, Paved, On Site, Inside Entrance
Garage Spaces 2.0
View Y/N Yes
View Trees/Woods
Roof Type Pitched,Shingle
Porch Deck
Garage Yes
Building
Lot Description Open, Level, Wooded, Intown, Near Golf Course, Near Public Beach, Near Shopping, Neighborhood, Rural
Foundation Concrete Perimeter
Sewer Septic Tank, Private Sewer, Septic Design Available
Water Public
Architectural Style Ranch
Structure Type Vinyl Siding,Wood Frame
Schools
School District Rsu 72/Msad 72
Others
Restrictions Unknown
Energy Description Oil
Read Less Info
Want to know what your home might be worth? Contact us for a FREE valuation!

Our team is ready to help you sell your home for the highest possible price ASAP

"My job is to find and attract mastery-based agents to the office, protect the culture, and make sure everyone is happy! "







