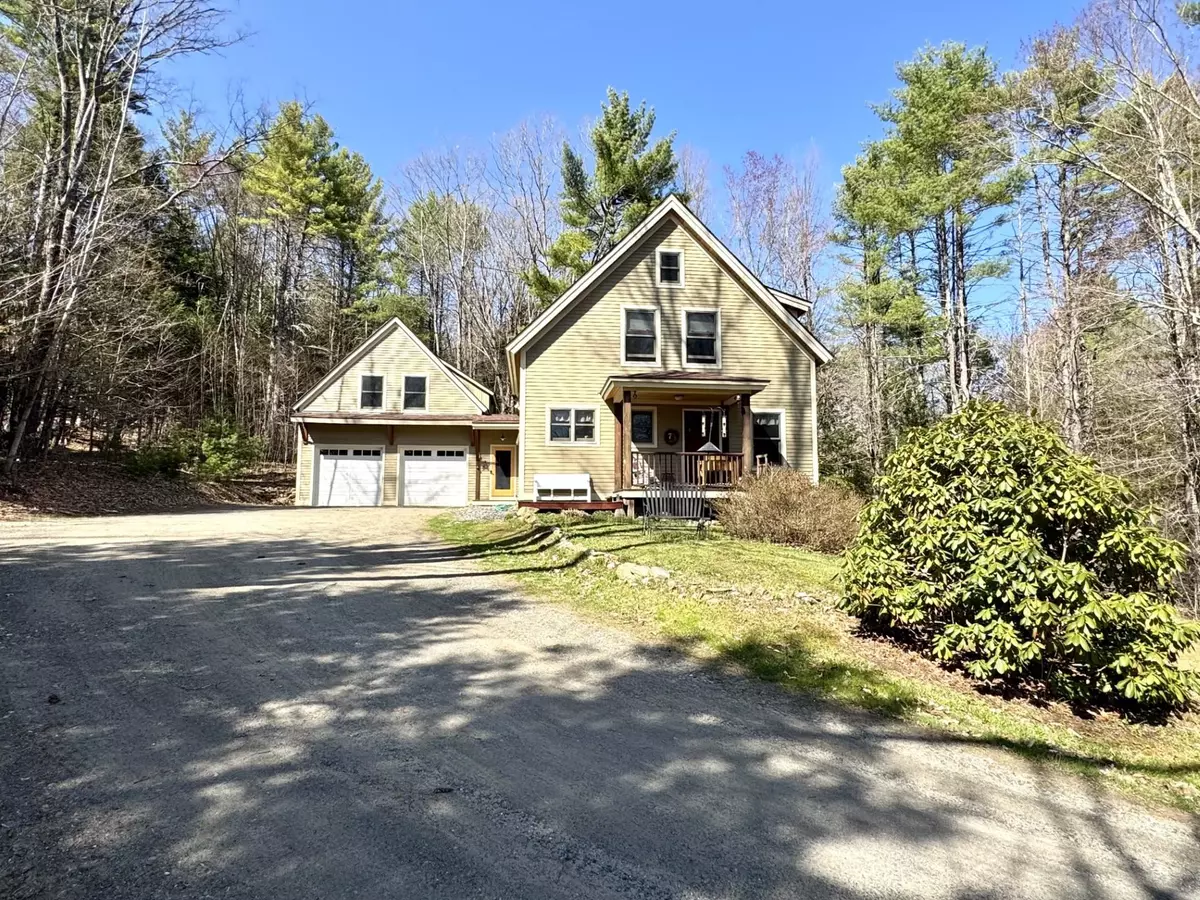Bought with Pamela Long • East Coast Inn Brokers
$580,000
$575,000
0.9%For more information regarding the value of a property, please contact us for a free consultation.
2 Beds
2 Baths
2,404 SqFt
SOLD DATE : 07/10/2025
Key Details
Sold Price $580,000
Property Type Single Family Home
Sub Type Single Family
Listing Status Sold
Purchase Type For Sale
Square Footage 2,404 sqft
Price per Sqft $241
MLS Listing ID 5038539
Sold Date 07/10/25
Bedrooms 2
Full Baths 1
Three Quarter Bath 1
Construction Status Existing
Year Built 2007
Annual Tax Amount $6,727
Tax Year 2025
Lot Size 4.000 Acres
Acres 4.0
Property Sub-Type Single Family
Property Description
Charming Timber Frame Home on 4 Acres – Westmoreland, NH Welcome to your dream home! This beautifully crafted, open-concept 2,404 sq ft timber frame home is nestled on 4 peaceful acres within walking distance to the picturesque village of Westmoreland, NH. Set in a lovely, private location abutting 42 acres of conservation land, this home offers a tranquil lifestyle with unbeatable natural beauty. Step inside to discover a sun-drenched kitchen featuring warm hickory cabinets, granite countertops, and stainless steel appliances, seamlessly flowing into the dining area and spacious living room—perfect for gatherings or quiet evenings. Enjoy the richness of hardwood floors, abundant natural light, and energy-efficient comfort throughout this well-maintained Energy Star home. Outside, relax on the charming porch overlooking beautiful landscaping, with ample space for gardens, animals, or simply soaking in the serenity. The oversized 2-car garage includes a 21x23 bonus room above—ideal for a home office, studio, or guest suite. Conveniently located close to both Keene, NH and Brattleboro, VT, this unique property combines country charm with modern comfort and accessibility. Don't miss your chance to own this Westmoreland gem! Open House Sat. May 3rd 12-2pm
Location
State NH
County Nh-cheshire
Area Nh-Cheshire
Zoning residential
Rooms
Basement Entrance Walkout
Basement Concrete Floor, Full, Partially Finished, Interior Stairs, Walkout
Interior
Cooling Attic Fan
Flooring Hardwood, Tile
Exterior
Garage Spaces 2.0
Utilities Available Other
Roof Type Asphalt Shingle
Building
Story 2
Sewer Leach Field, Septic
Architectural Style Cape, Craftsman
Construction Status Existing
Schools
Elementary Schools Westmoreland School
Middle Schools Westmoreland School
High Schools Keene High School
School District Keene Central School District
Read Less Info
Want to know what your home might be worth? Contact us for a FREE valuation!

Our team is ready to help you sell your home for the highest possible price ASAP

"My job is to find and attract mastery-based agents to the office, protect the culture, and make sure everyone is happy! "







