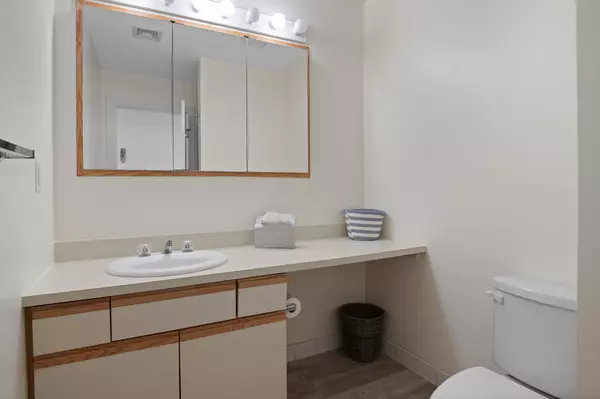Bought with Keller Williams Coastal and Lakes & Mountains Realty
$629,000
$629,000
For more information regarding the value of a property, please contact us for a free consultation.
2 Beds
2 Baths
1,240 SqFt
SOLD DATE : 06/23/2023
Key Details
Sold Price $629,000
Property Type Residential
Sub Type Condominium
Listing Status Sold
Square Footage 1,240 sqft
Subdivision Ocean House
MLS Listing ID 1560081
Sold Date 06/23/23
Style Row-End,Townhouse
Bedrooms 2
Full Baths 2
HOA Fees $540/mo
HOA Y/N Yes
Abv Grd Liv Area 1,240
Year Built 1986
Annual Tax Amount $4,567
Tax Year 2022
Lot Size 3.850 Acres
Acres 3.85
Property Sub-Type Condominium
Source Maine Listings
Land Area 1240
Property Description
OPEN HOUSE CANCELED! Are you looking for beach and ocean living? Your search is over! This year-round two-bedroom, two-bath townhouse style condominium has been updated with all new kitchen! An end unit, the condo is located within the Ocean House campus and has an attached garage and guest parking. Situated in downtown York Beach, this condo has it all. An Open concept living room with a vaulted ceiling, oversized windows that let the light flow in, a wood-burning fireplace, dining area, and a galley kitchen that overlooks a front courtyard. A small fenced-in backyard is a great spot for summer grilling. Two very spacious bedrooms are located in the upper level, both with vaulted ceilings and one with a private exterior balcony accessed by a sliding door. And all of this also includes luxury amenities like a heated pool, jacuzzi, a sun deck overlooking Short Sand beach and the ocean! Come check it out!
Location
State ME
County York
Zoning Res-7
Rooms
Basement Not Applicable
Master Bedroom Second
Bedroom 2 Second
Living Room First
Dining Room First
Kitchen First
Family Room Second
Interior
Interior Features Furniture Included
Heating Heat Pump, Forced Air
Cooling Heat Pump
Fireplaces Number 1
Fireplace Yes
Appliance Washer, Refrigerator, Microwave, Electric Range, Dryer, Dishwasher
Laundry Upper Level
Exterior
Parking Features 1 - 4 Spaces, Paved
Garage Spaces 1.0
View Y/N Yes
View Trees/Woods
Roof Type Shingle
Street Surface Paved
Garage Yes
Building
Lot Description Corner Lot, Level, Landscaped, Near Public Beach, Near Shopping
Foundation Concrete Perimeter, Slab
Sewer Public Sewer
Water Public
Architectural Style Row-End, Townhouse
Structure Type Wood Siding,Shingle Siding,Wood Frame
Others
HOA Fee Include 540.0
Energy Description Electric
Read Less Info
Want to know what your home might be worth? Contact us for a FREE valuation!

Our team is ready to help you sell your home for the highest possible price ASAP

"My job is to find and attract mastery-based agents to the office, protect the culture, and make sure everyone is happy! "







