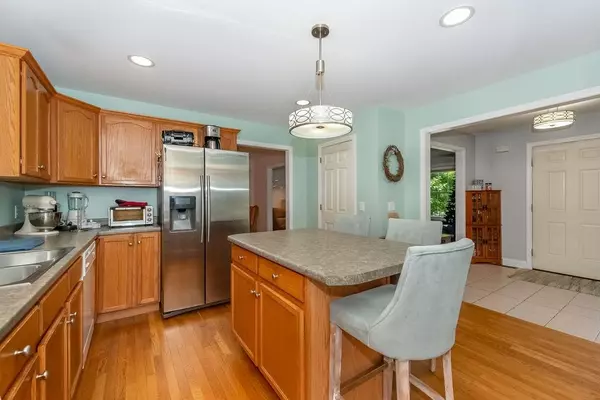Bought with Joseph Marasca • New Space Real Estate, LLC
$390,000
$389,000
0.3%For more information regarding the value of a property, please contact us for a free consultation.
2 Beds
2 Baths
2,018 SqFt
SOLD DATE : 08/31/2022
Key Details
Sold Price $390,000
Property Type Condo
Sub Type Condo
Listing Status Sold
Purchase Type For Sale
Square Footage 2,018 sqft
Price per Sqft $193
Subdivision Village At Bellamy Common
MLS Listing ID 4921582
Sold Date 08/31/22
Style Contemporary,Duplex
Bedrooms 2
Full Baths 1
Three Quarter Bath 1
Construction Status Existing
HOA Fees $370/mo
Year Built 2003
Annual Tax Amount $8,185
Tax Year 2021
Property Sub-Type Condo
Property Description
This lovely townhouse style condo, situated at the conveniently located Villages at Bellamy Commons, features two plus sized bedrooms, as well as a family room that could easily be utilized as a third bedroom. The first floor flows easily with a spacious living room, a formal dining room, a kitchen with an island for additional seating, and a first floor bathroom. Sliding doors off the dining room lead to a deck, and off the front door is a covered porch, perfect for sitting out and enjoying the outdoors. The attached two-car garage offers convenience and the full basement offers additional storage space. This low maintenance townhouse is a great fit for all. Easily accessible to Spaulding Turnpike, I-95, and Route 4, it's also a short trip to downtown Dover. Welcome home! Showings begin Saturday, July 23th, at the open house from 11:00am to 1:00pm.
Location
State NH
County Nh-strafford
Area Nh-Strafford
Zoning RM-SU
Rooms
Basement Entrance Interior
Basement Concrete, Full, Stairs - Interior, Unfinished
Interior
Interior Features Dining Area, Kitchen Island
Heating Gas - Natural
Cooling Central AC
Flooring Carpet, Laminate, Tile, Wood
Exterior
Exterior Feature Vinyl
Parking Features Attached
Garage Spaces 2.0
Garage Description Driveway, Garage, Paved
Utilities Available Cable, Internet - Cable
Roof Type Shingle - Asphalt
Building
Lot Description Condo Development
Story 2
Foundation Concrete
Sewer Public
Water Public
Construction Status Existing
Read Less Info
Want to know what your home might be worth? Contact us for a FREE valuation!

Our team is ready to help you sell your home for the highest possible price ASAP

"My job is to find and attract mastery-based agents to the office, protect the culture, and make sure everyone is happy! "







