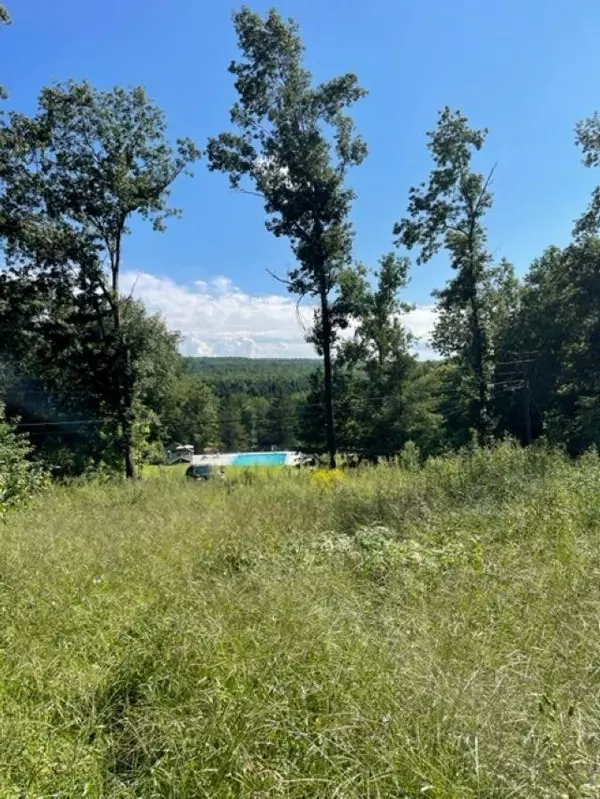
3 Beds
4 Baths
2,320 SqFt
3 Beds
4 Baths
2,320 SqFt
Key Details
Property Type Single Family Home
Sub Type Single Family
Listing Status Active
Purchase Type For Sale
Square Footage 2,320 sqft
Price per Sqft $409
Subdivision Pinewood Manor
MLS Listing ID 5046167
Style Chalet,Walkout Lower Level,Single Level
Bedrooms 3
Full Baths 3
Three Quarter Bath 1
Construction Status Pre-Construction
Year Built 2023
Lot Size 0.810 Acres
Acres 0.81
Property Sub-Type Single Family
Property Description
Location
State VT
County Vt-chittenden
Area Vt-Chittenden
Zoning Residential
Rooms
Basement Entrance Walkout
Basement Concrete, Concrete Floor, Daylight, Full, Stairs - Interior, Unfinished, Walkout, Stairs - Basement
Interior
Interior Features Cathedral Ceiling, Ceiling Fan, Dining Area, Laundry Hook-ups, Vaulted Ceiling, Walk-in Closet, Walk-in Pantry, Laundry - 1st Floor
Heating Natural Gas, Direct Vent, Forced Air
Cooling None
Flooring Carpet, Ceramic Tile, Hardwood, Tile
Inclusions Land/Building
Exterior
Exterior Feature Balcony, Patio
Parking Features Yes
Garage Spaces 2.0
Garage Description Driveway, Garage, Off Street, Parking Spaces 4, Underground
Utilities Available Underground Utilities
Roof Type Shingle - Architectural
Building
Lot Description Sloping, Subdivision, View, Walking Trails, Wooded, Near Paths, Neighborhood
Story 1
Foundation Concrete, Poured Concrete
Sewer 1000 Gallon, Leach Field - On-Site, On-Site Septic Needed, Private, Replacement Field-OnSite, Septic Design Available, Septic
Water Public
Architectural Style Chalet, Walkout Lower Level, Single Level
Construction Status Pre-Construction
Schools
Elementary Schools Essex Elementary School
Middle Schools Essex Middle School
High Schools Essex High
School District Essex School District


"My job is to find and attract mastery-based agents to the office, protect the culture, and make sure everyone is happy! "







