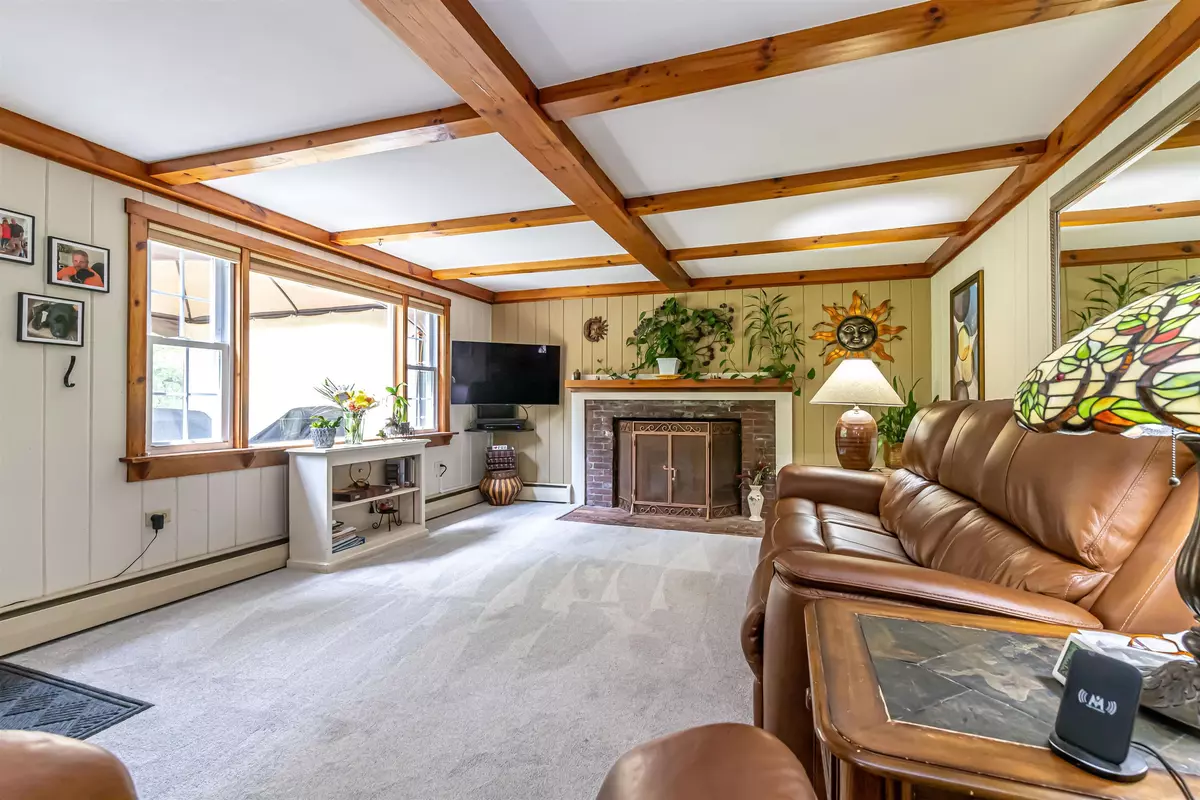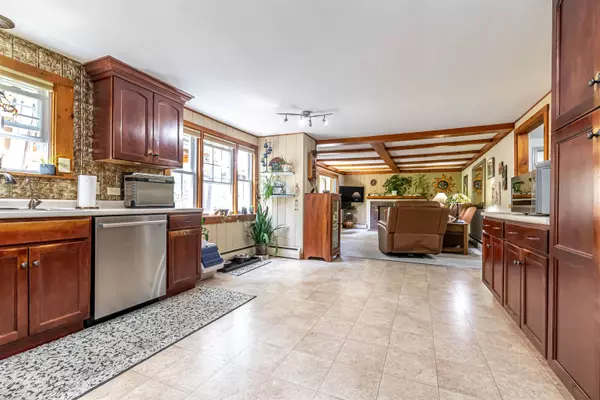3 Beds
2 Baths
3,020 SqFt
3 Beds
2 Baths
3,020 SqFt
Key Details
Property Type Single Family Home
Sub Type Single Family
Listing Status Active
Purchase Type For Sale
Square Footage 3,020 sqft
Price per Sqft $160
MLS Listing ID 5044157
Bedrooms 3
Full Baths 2
Construction Status Existing
Year Built 1965
Annual Tax Amount $8,525
Tax Year 2024
Lot Size 2.000 Acres
Acres 2.0
Property Sub-Type Single Family
Property Description
Location
State NH
County Nh-hillsborough
Area Nh-Hillsborough
Zoning Residential/Commercial
Rooms
Basement Entrance Interior
Basement Concrete, Full, Unfinished, Interior Access
Interior
Cooling None
Flooring Combination
Exterior
Garage Spaces 2.0
Utilities Available Propane
Roof Type Asphalt Shingle
Building
Story 1.75
Sewer Public
Architectural Style Cape, Ranch
Construction Status Existing
Schools
Elementary Schools Hillsboro-Deering Elementary
Middle Schools Hillsboro-Deering Middle
High Schools Hillsboro-Deering High School
School District Hillsboro-Deering Sau #34

"My job is to find and attract mastery-based agents to the office, protect the culture, and make sure everyone is happy! "







