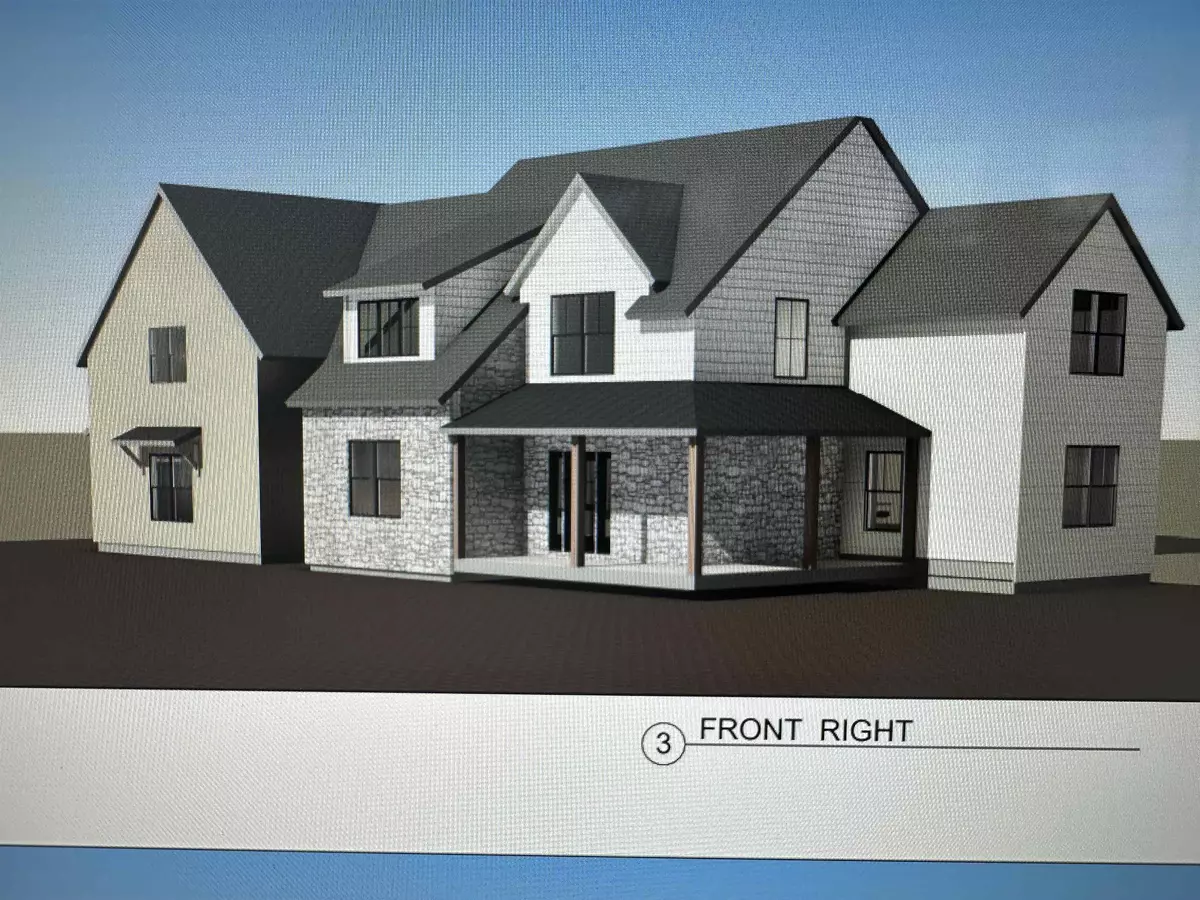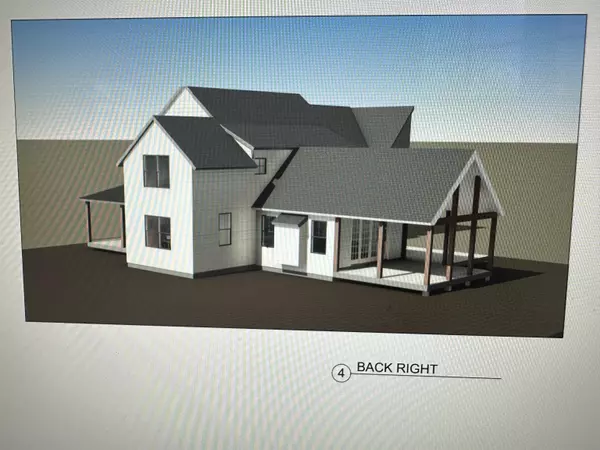
4 Beds
5 Baths
3,800 SqFt
4 Beds
5 Baths
3,800 SqFt
Key Details
Property Type Single Family Home
Sub Type Single Family
Listing Status Active
Purchase Type For Sale
Square Footage 3,800 sqft
Price per Sqft $486
MLS Listing ID 5033291
Style Colonial,Farmhouse
Bedrooms 4
Full Baths 2
Half Baths 1
Three Quarter Bath 2
Construction Status New Construction
Year Built 2025
Annual Tax Amount $4,586
Tax Year 2025
Lot Size 7.080 Acres
Acres 7.08
Property Sub-Type Single Family
Property Description
Location
State NH
County Nh-hillsborough
Area Nh-Hillsborough
Zoning Residential
Rooms
Basement Entrance Walkout
Basement Concrete, Concrete Floor, Daylight, Full, Insulated, Stairs - Interior, Unfinished, Walkout, Interior Access, Stairs - Basement
Interior
Heating Forced Air, Multi Zone
Cooling Central AC
Exterior
Parking Features Yes
Garage Spaces 3.0
Utilities Available Underground Utilities
Roof Type Shingle - Architectural
Building
Lot Description Level, Subdivision, Walking Trails, Wooded, Neighborhood, Near ATV Trail
Story 2
Foundation Concrete, Insulated Concrete Forms, Poured Concrete
Sewer Leach Field, Septic
Water Drilled Well, Private
Architectural Style Colonial, Farmhouse
Construction Status New Construction
Schools
High Schools Souhegan High School
School District Amherst Sch District Sau #39


"My job is to find and attract mastery-based agents to the office, protect the culture, and make sure everyone is happy! "







